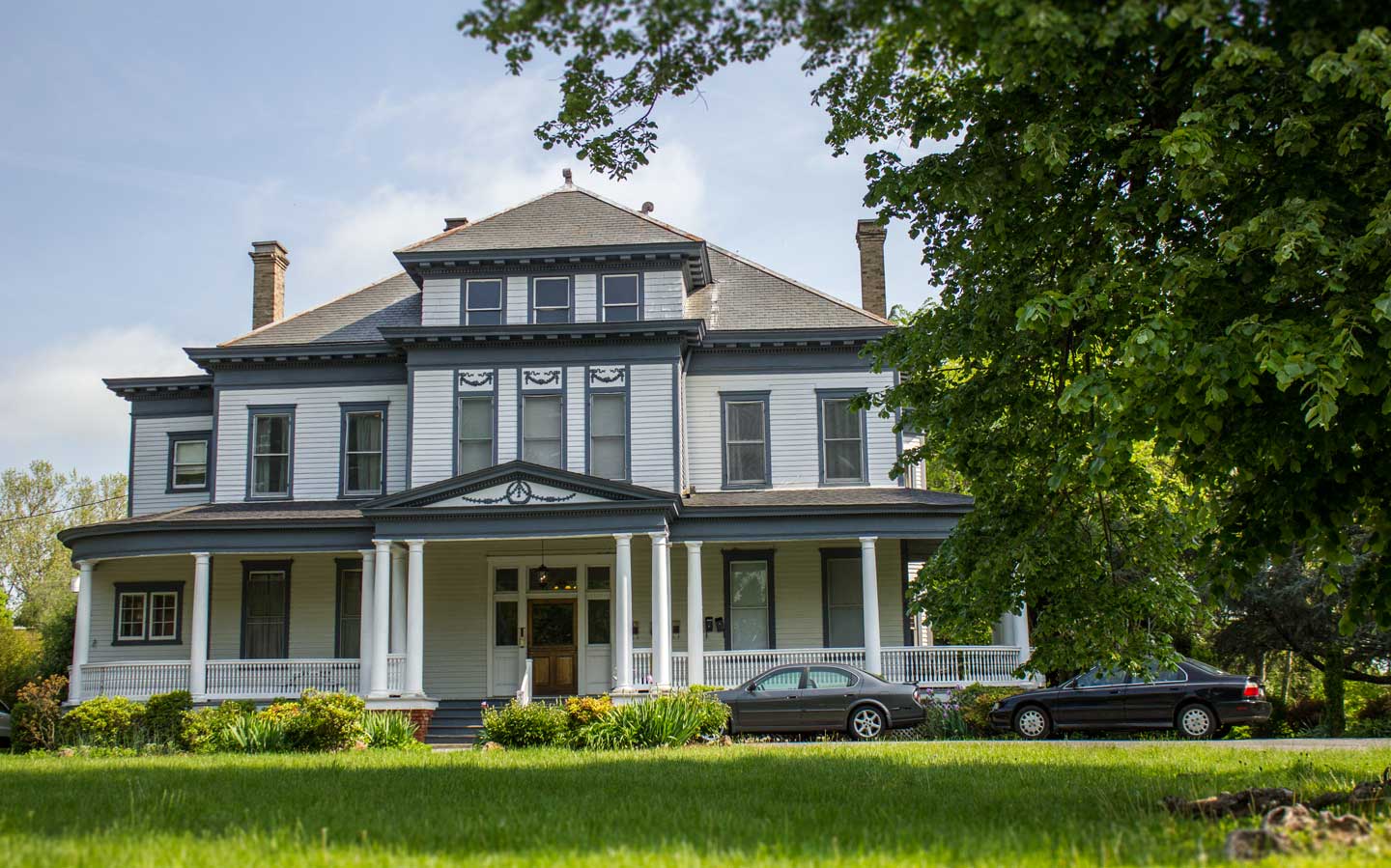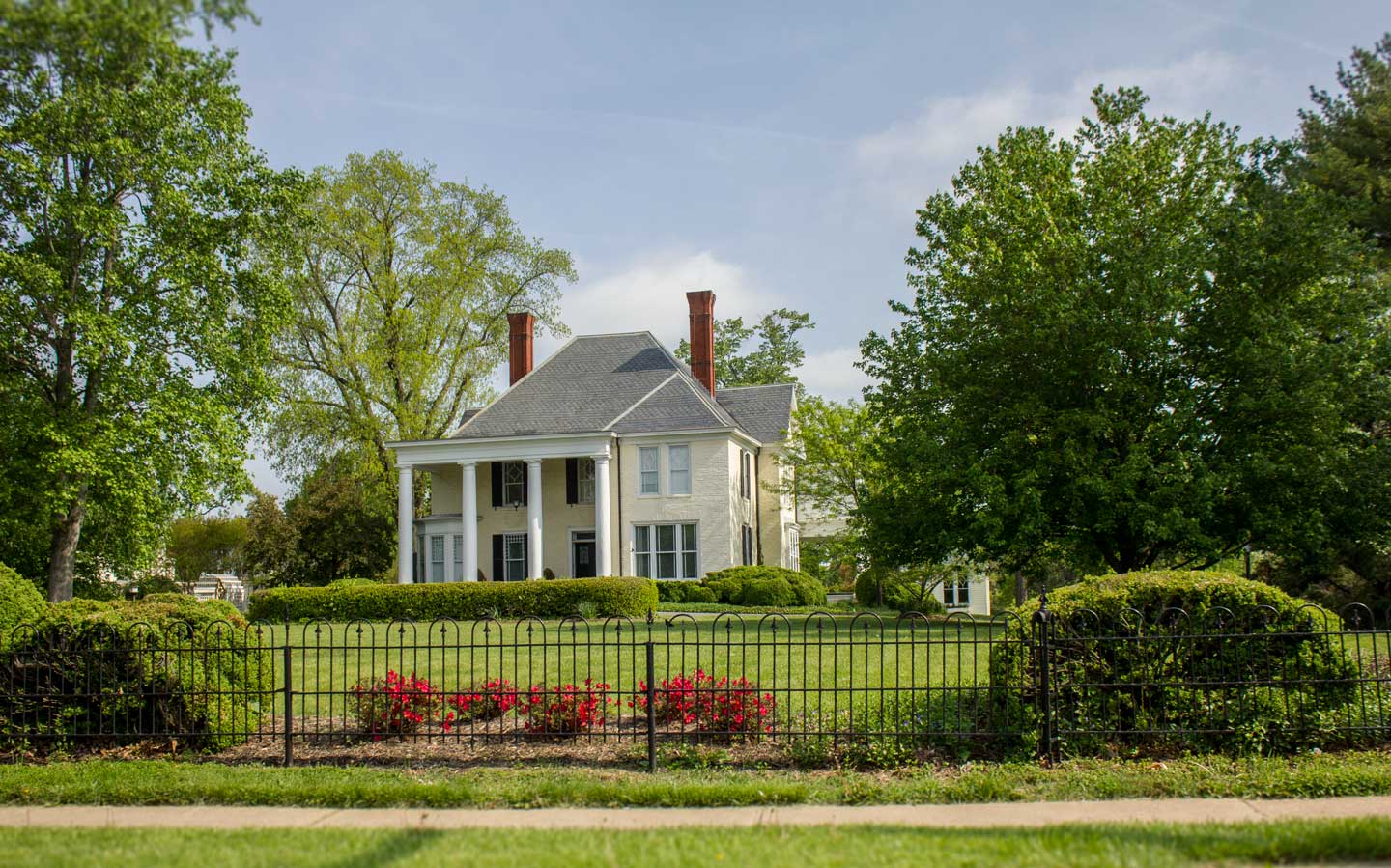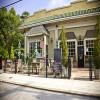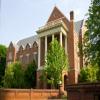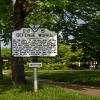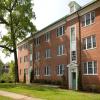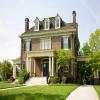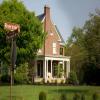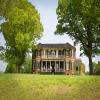3226 Rivermont Ave
Categories
- Upper Rivermont
Address
3226
Property Name
Jeanie H. Anderson House
Date Built
1937
Architect
Pendleton S. Clark
Contractor
C. W. Hancock & Sons
Function
Single Family
Style & Architectural Description
Colonial Revival. 1 1/2-story, 5-bay, split-level brick Colonial Revival with hipped and gable slate roof, dormers, and 2 exterior chimneys. Main entrance features a paneled door jamb, pilasters and fanlight. Stone retaining walls in the front and rear yards are original to the house. Garage on southeast side on the house was enclosed, a fireplace was added and it converted to a family room.
Owners
- 1937-1948 Jeanie H. Anderson
- 1948-1975 Frances Y. Ryan
- 1975 Frances Young Ryan Estate
- 1975-1977 James William & Katie L. Dobson
- 1977-2022 Kenneth S. & Susan F. Mayo
- 2022-Present Alexander W. Brebner III & Tina P. Johnson
Anecdotal Information
--


