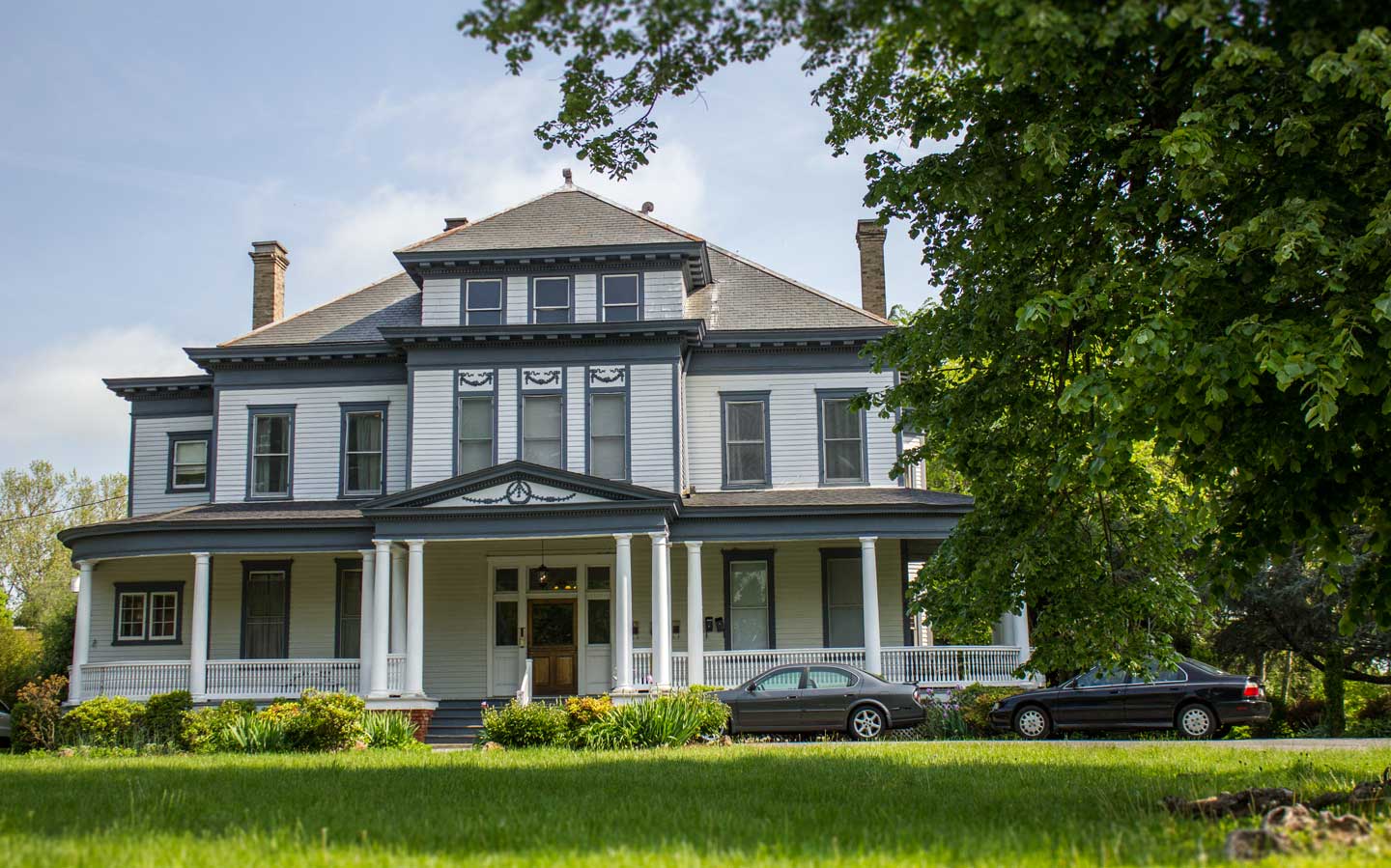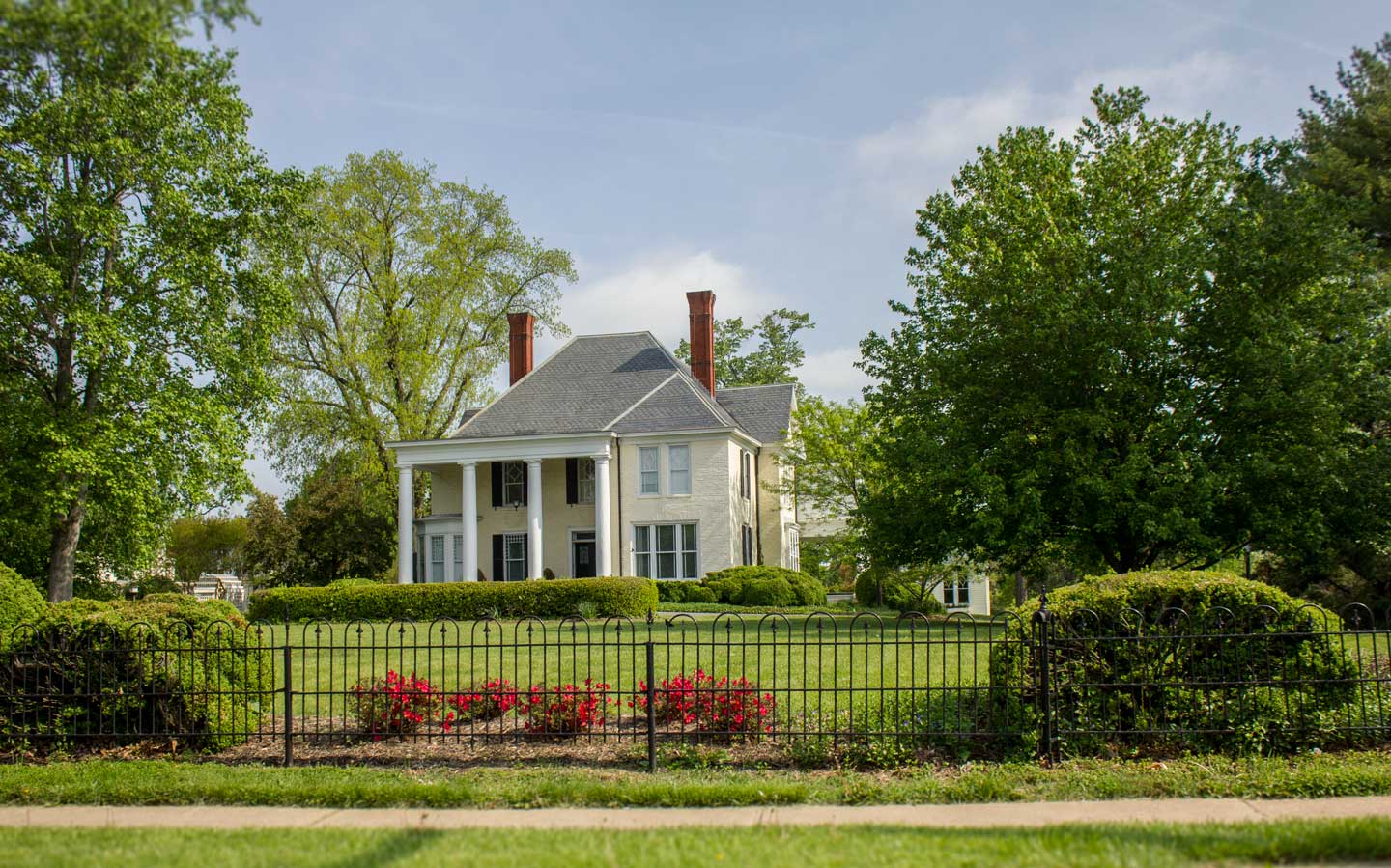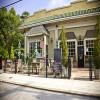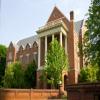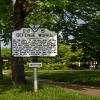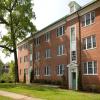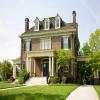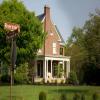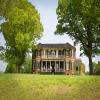3021 Rivermont Ave
Categories
- Upper Rivermont
Address
3021
Property Name
Kriselea/Villa Maria
Date Built
1911
Architect
Aubrey Chesterman/Charles Gillette
Contractor
--
Function
Single Family / School
Style & Architectural Description
Georgian. House has 2 1/2-story, 5-bay hip-roofed center section with flanking wings and large hipped roof wing at the rear. Facade features tall, 2-story portico with balustrade and deck at the attic level half story with triple dormer windows on all 4 elevations and central roof-top balustrade. Portico is made up of Ionic-style columns and pilasters, with an elaborately detailed entablature. Large front entrance includes a fanlight transom over a pair of doors capped by a broken swan-neck pediment. A second, but almost as impressive, entrance is located on the left door. The right side of the house features a columned veranda at the first story, with an enclosed glassed-in porch and flat roof. A main floor level patio connects the side wing verandas and the main facade portico entrance. All of the windows are capped with flush stone jack arches, and all have paneled/louvered wood shutters. Secondary: Carriage house (1911): 1 1/2-story, 5-bay with gambrel-roofed center section with one flanking wing at the left side. Center section has a transverse flush gambrel roof and deep decorative cornices with large dentil block detailing. All of the door and window masonry openings feature segmental brick arches with heavy wood sills at the windows. School and dormitory (1935) and Gymnasium wing (1971): Brick veneer (common bond with 6th course headers) , cast stone parapets and decorative treatments, fixed and awnings type metal windows, flat roofs with roof mounted mechanical equipments. Barn (no date): wood framed structure with gambrel shingle roof, horizontal wood clapboard siding.
Owners
- 1911-Unknown P.A. Krise
- Unknown-1952 Miss Minny Krise Knight
- 1952-1987 Convent of Sisters Servants of IMMH
- 1987-1988 Villa Associates Inc
- 1988-1998 M. Van JRF & Carolyn S. Lewis
- 1998-1998 Bankers Trust Company of California
- 1998-2006 Revilla LLC.
- 2006-2013 Dennis A. & Laurie M. Gibbs
- 2013 US Bank Association
- 2013-Present Mark Little and Todd Leap
Anecdotal Information
Architects for the house were Frye and Chesterman, renowned Lynchburg firm also responsible for designing many of Lynchburg's premier buildings including the Krise Building at Ninth and Main Streets, the Jones Memorial Library, The Piedmont Club, the Academy of Music and Lynchburg College, as well as many other prestigious buildings throughout Virginia. The home was built for P.A. Krise who built the seven-story Krise Building downtown at the corner of 9th and Main streets. The building, with additions, later became the Villa Maria School. In the 2000s it was available to rent for weddings and similar functions. Purchased by Mark Little and Todd Leap in 2013, the home and garden have been beautifully restored.


