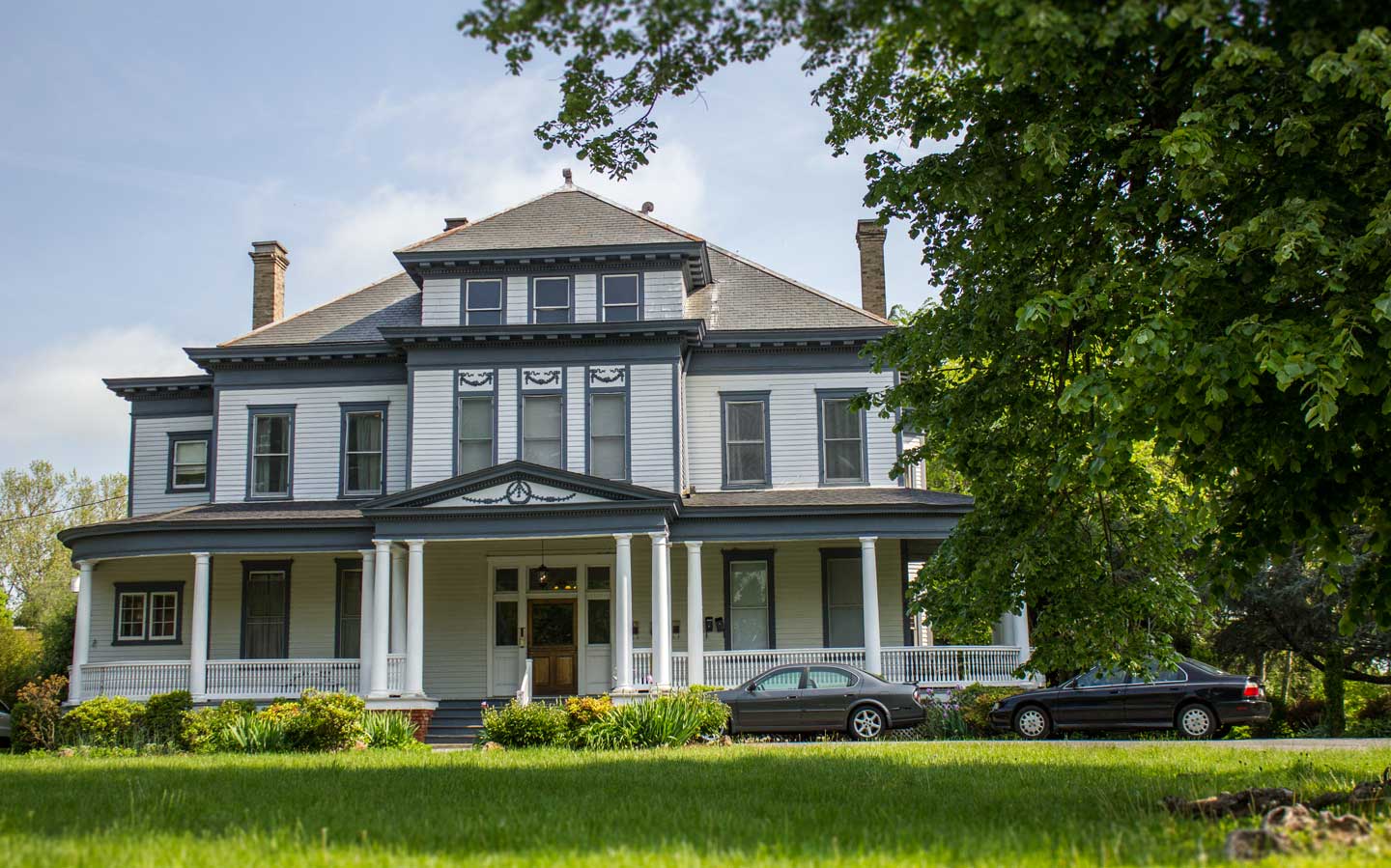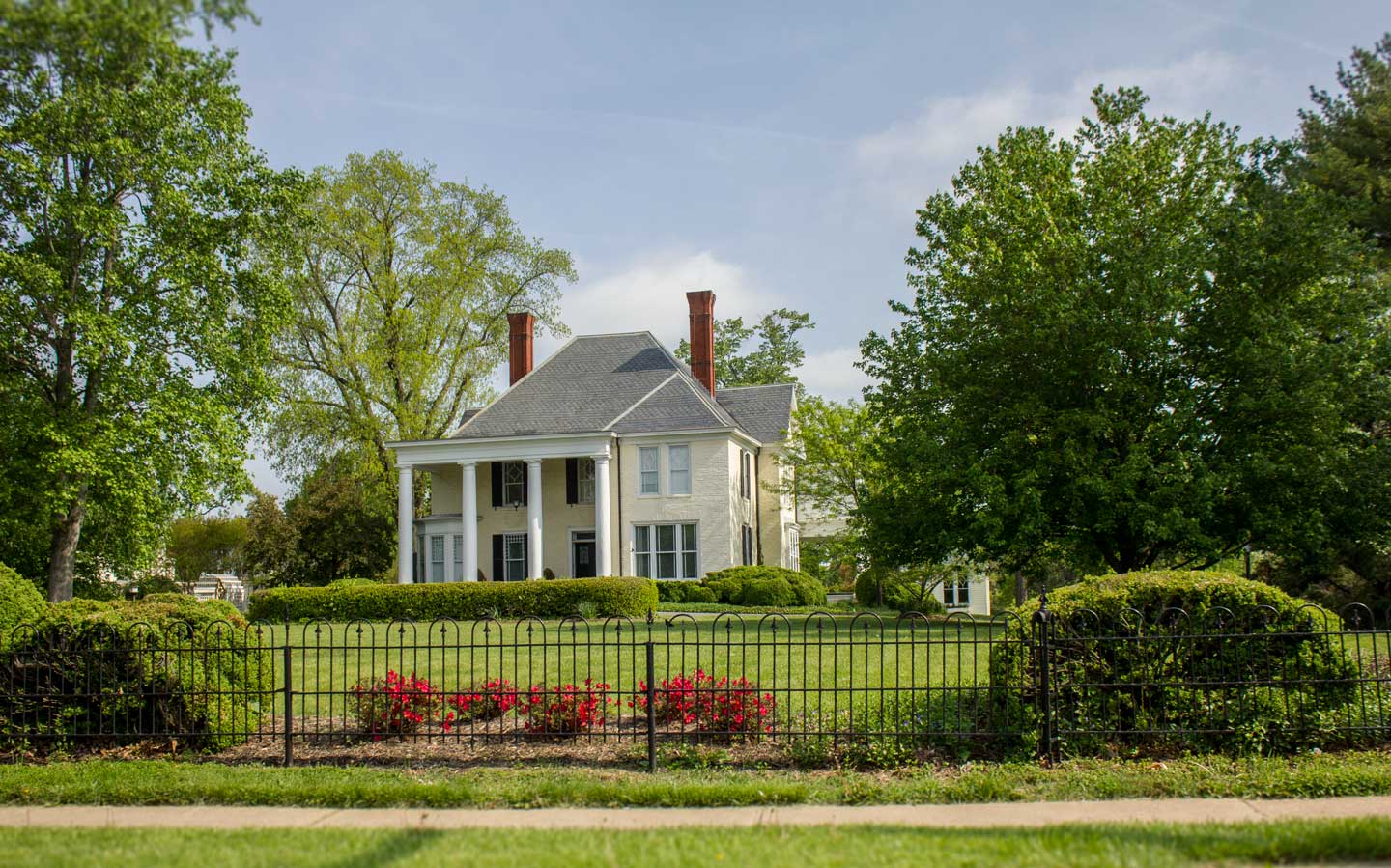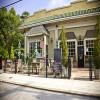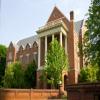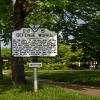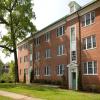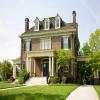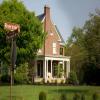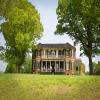2910 Rivermont Ave
Categories
- Upper Rivermont
Address
2910
Property Name
Parkmont Apartments
Date Built
1915
Architect
Alfred C. Bossom
Contractor
--
Function
Multi-Family
Style & Architectural Description
Colonial Revival. 3-story, 16-bay Colonial-style brick apartment building. Roofline enlivened by concrete capitals with urns. 3-story enclosed entrance pavilion is stuccoed, has an arched entry and corner pilasters. There are 1/1, 6/6 and casement windows, some with segmental-arched heads. Evidence of glass skylight on roof. Some of the front windows and third floor windows look new, 1/1 vinyl/wood replacement windows.
Owners
- 1915-1943 Unknown
- 1943-1952 Edgar M. Shaner
- 1952-1962 Joseph J. Thaxton
- 1962-1994 Charles E. & Henry F. Thaxton
- 1994-1999 Charles E. & Henry F. Thaxon
- 1999-Present ADIO LLC
Anecdotal Information
Designed by architect Alfred Bossom, later Lord Bossom after he moved to England. Chambers claims that Parkmont is among Bossom's best work.
According to the Lynchburg City Directory, from 1917-1918 this was the location for The Tea Room and from 1961-1962 Martin Realty Co., Inc.


