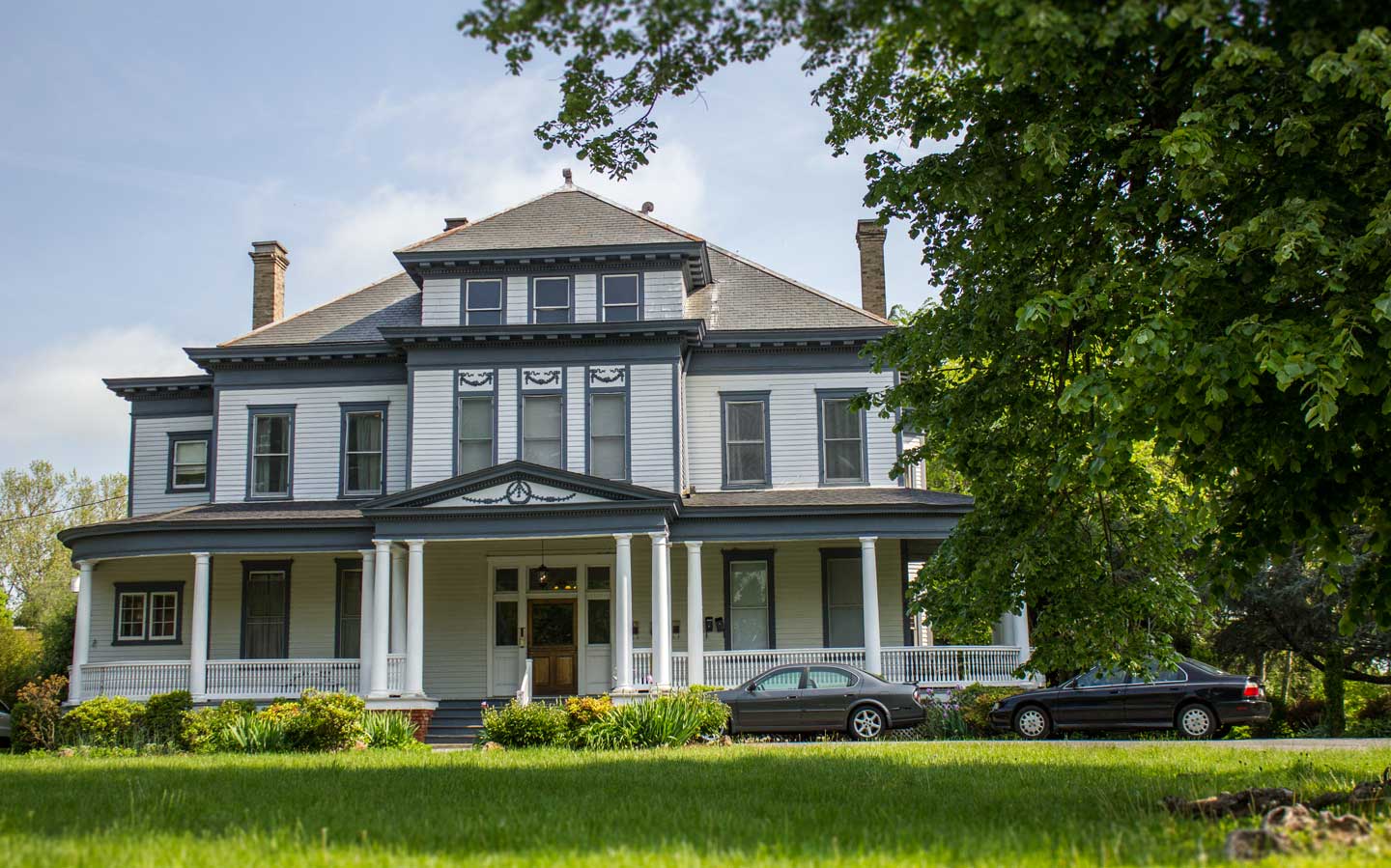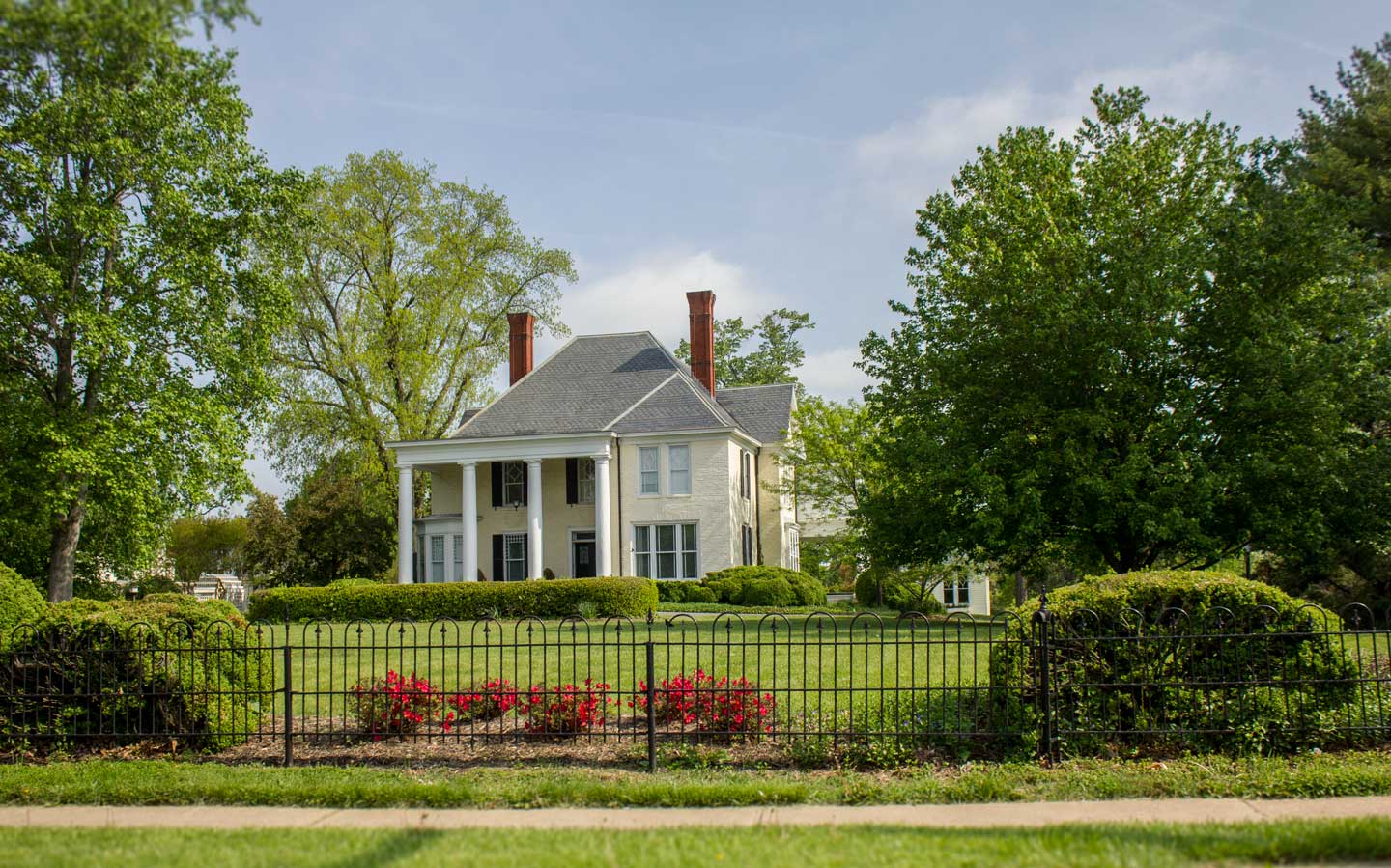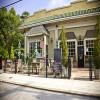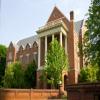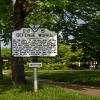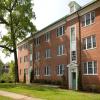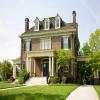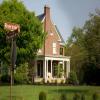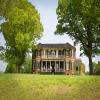2601 Rivermont Ave
Categories
- Education
- Upper Rivermont
Address
2601
Property Name
Ella H. Ford House/Doyle House--Randolph College Office of Institutional Advancement
Date Built
1915
Architect
Stanhope Johnson
Contractor
--
Function
Offices
Style & Architectural Description
Colonial Revival. 2 1/2-story, 3-bay double-pile dwelling with hipped roof, four exterior end chimneys and dormers on all sides. Elaborate front and side porches and porte-cochere feature Roman Doric columns, tryglyph and metope frieze and dentil cornice. Tripartite windows above main entrance, which features leaded-glass transom and sidelights. Non-contributing sheds at rear were removed.
Owners
- 1915-1936 Unknown
- 1936-Unknown T.J. O'Brien
- Unknown-1953 Mary J. Doyle
- 1953-1978 J.D. & Ann B. Doyle
- 1978-1996 Ann B. Doyle
- 1996-2000 R. Vernon & Patricia S. Brewer
- 2000-2007 Randolph-Macon Woman's College
- 2007-Present Randolph College
Anecdotal Information
Built by Stanhope Johnson in 1915 for Miss Ella Ford, this is among Johnson's finest work in Rivermont. He featured it in his illustrated architect's portfolio in 1926-27, and the drawings are housed at Jones Memorial Library. Today this building houses Randolph College Office of Institutional Advancement.


