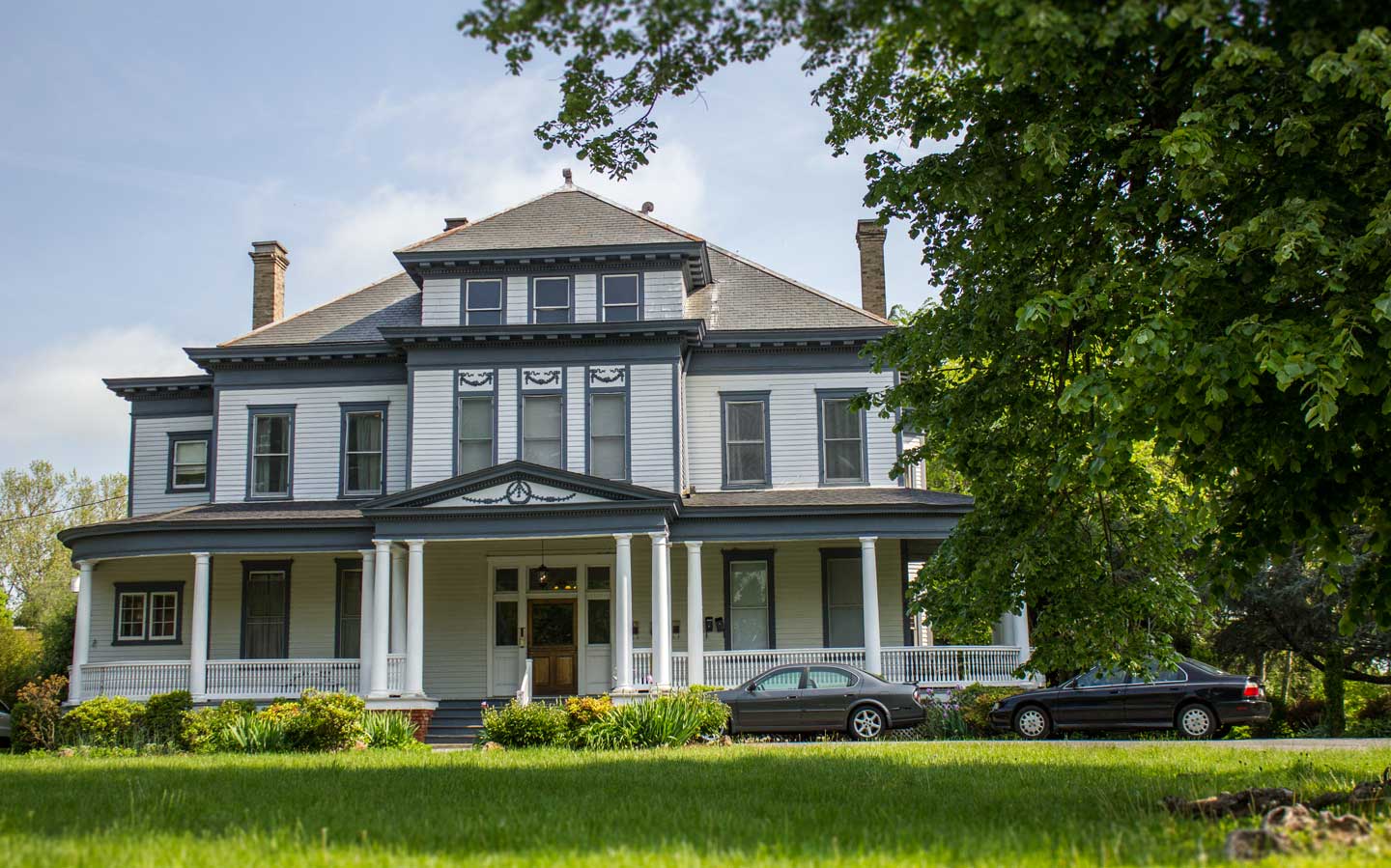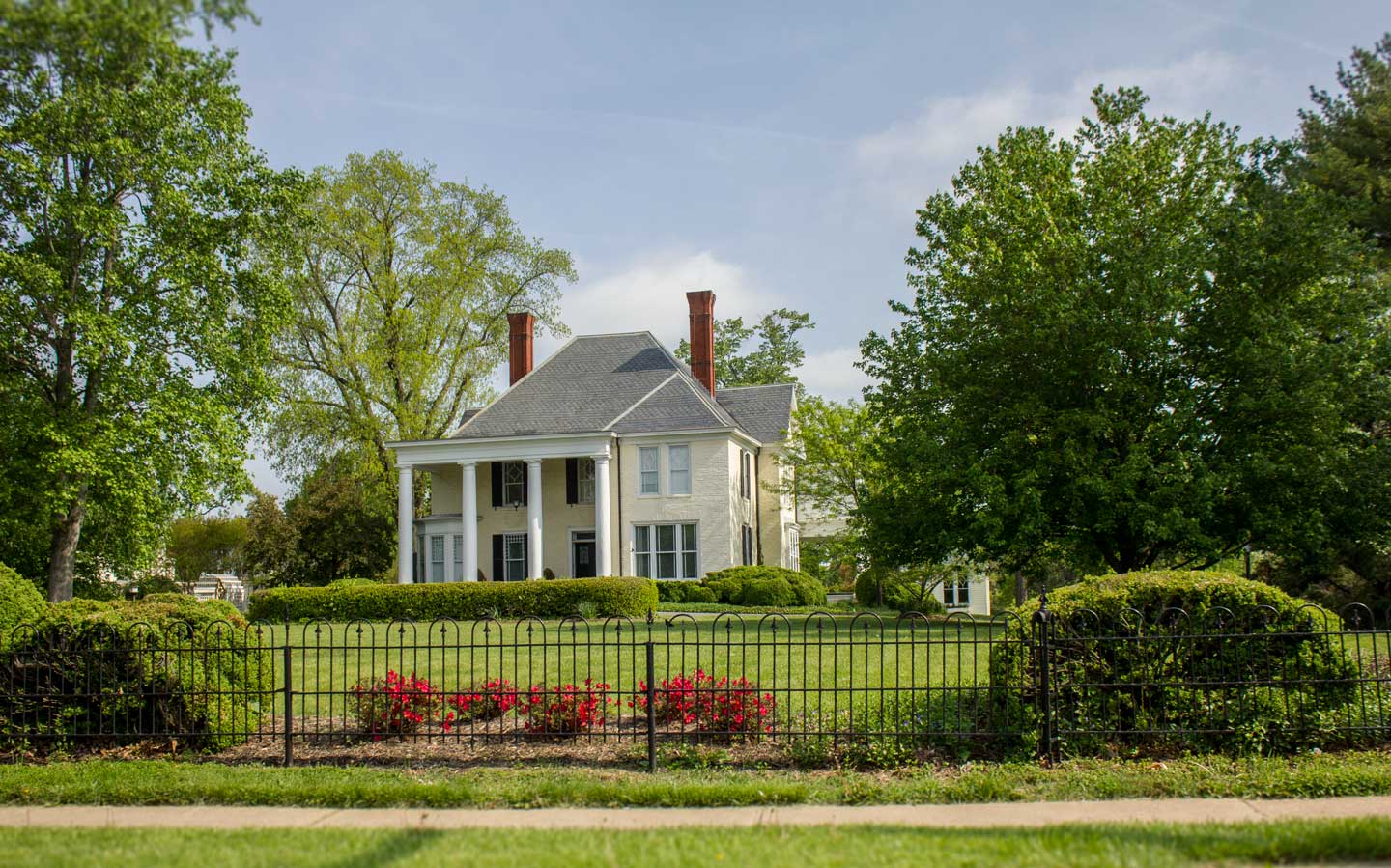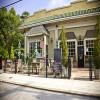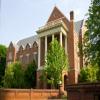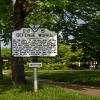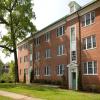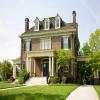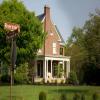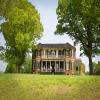1500 Rivermont Ave
Categories
- Middle Rivermont
Address
1500
Property Name
--
Date Built
1907
Architect
--
Contractor
--
Function
Multi-Family
Style & Architectural Description
Queen Anne. 1 1/2-story, gable-roofed frame house that is irregular in both plan and appearance. Plan is closest to a modified cruciform-shaped plan. Main facade features projecting polygonal bay with steeply-pitched gable roof and 2-story entrance tower. Other projecting bays are east and west sides. Wraparound porch has curved corners and Tuscan columns. Window treatments include Palladian, diamond-paned, and 1/1. House altered for use as a duplex with stair and balconies on east side.
Owners
- 1907-1943 Unknown
- 1943-1947 Eva K. Love
- 1947-1960 Eleanor C. Hoskins
- 1960-1970 Bradley B. & Rosina O. Sweeney
- 1970-1971 Richard D. & Judith E. Posicznyk
- 1971-1980 Frederick R. & Mary S. Cawthorne
- 1980-1983 Willard T. & Mary A. G. Siglar
- 1983-1986 Douglas C. Deaton
- 1986-1995 Timothy J. & Leslie S. Black
- 1995-Present Edward Y. & Deborah S. Hopkins
Anecdotal Information
Interview with Deborah & Edward Hopkins on June 15, 2015:
Deborah and Edward Hopkins bought their home in 1995. They have since restored it to a single family home from the three apartments it had been divided into. The house features two doors on the front porch and used to have a front staircase. When they first moved in the house had four bathrooms, which they kept, and two kitchens, one of which was turned into a laundry room. The pocket doors had been sheet rocked over while the house had been apartments. The house was once the office of Dr. Horace Hoskins from 1950 - 1960. There are bullet holes in two of the windows that predate Deborah and Edward’s arrival. According to the Lynchburg City Directory, from 1950-1960 physician Horace Hoskins lived here.


